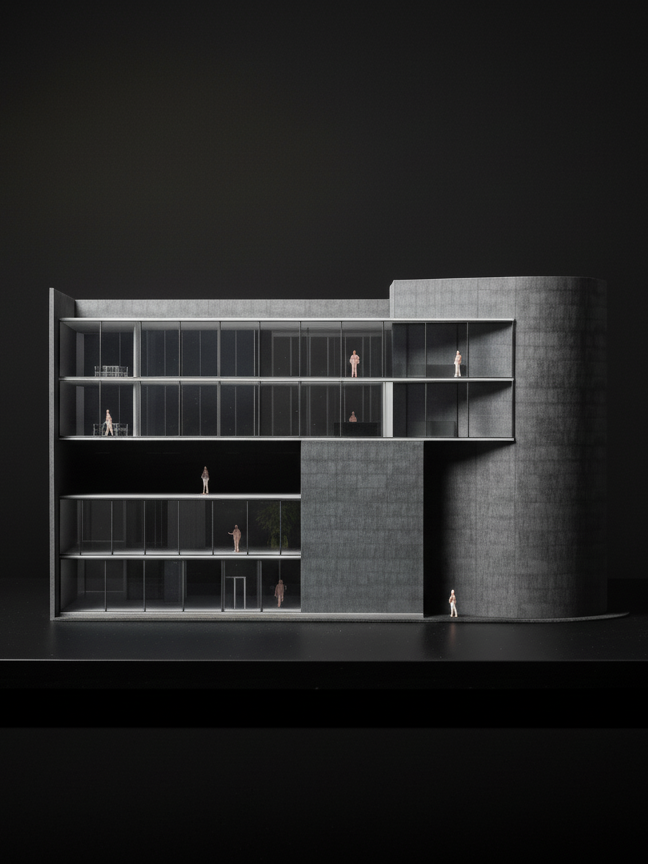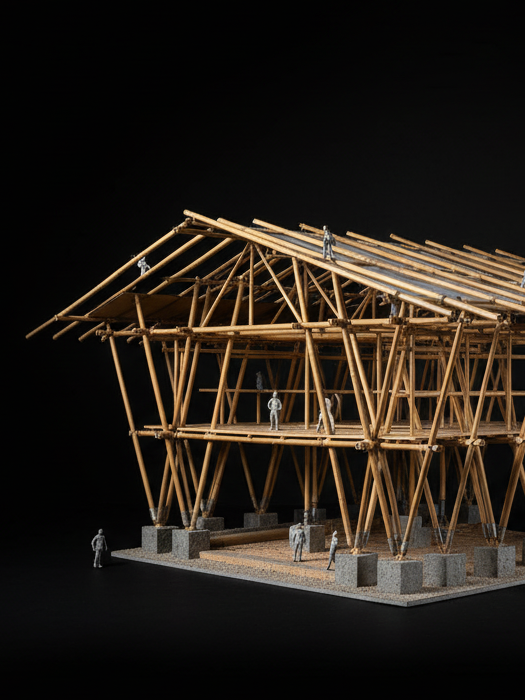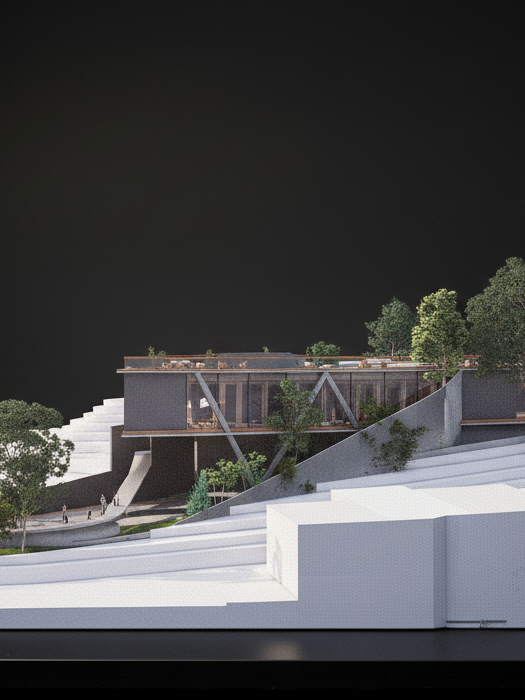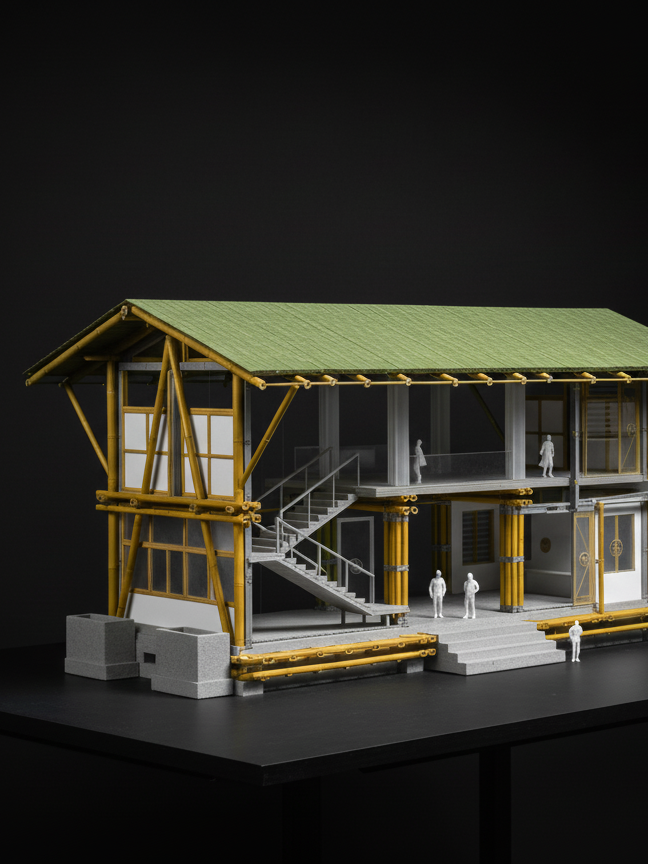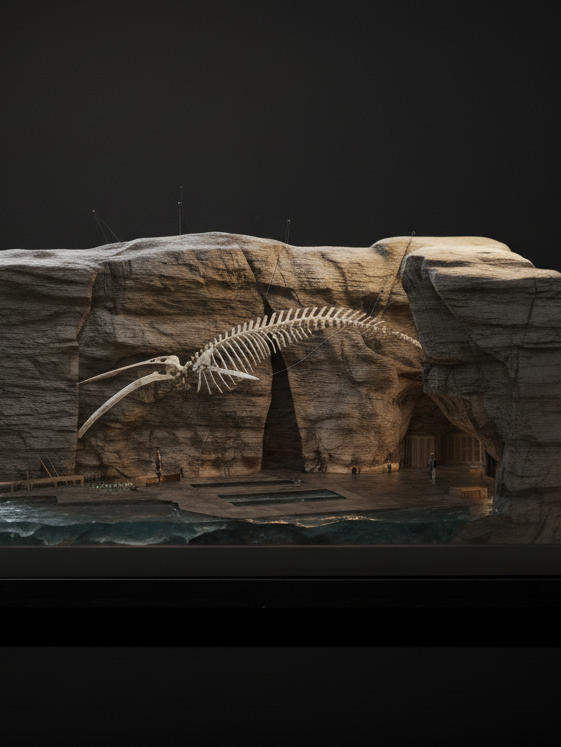Site — Boston, MA
Software used:
Revit
Revit
This project is a furniture showroom created as part of a detailing and construction study at Boston Architecture College. It involves transforming an existing building block into a showroom for furniture display. Using Revit, the design integrates modern aesthetics with practical functionality. The layout is carefully planned to optimize space and lighting, with an emphasis on elegance and sophistication. Construction documents are meticulously prepared, demonstrating a commitment to precision and quality. Overall, this project showcases the architectural prowess required to create inviting and functional spaces from existing structures.

