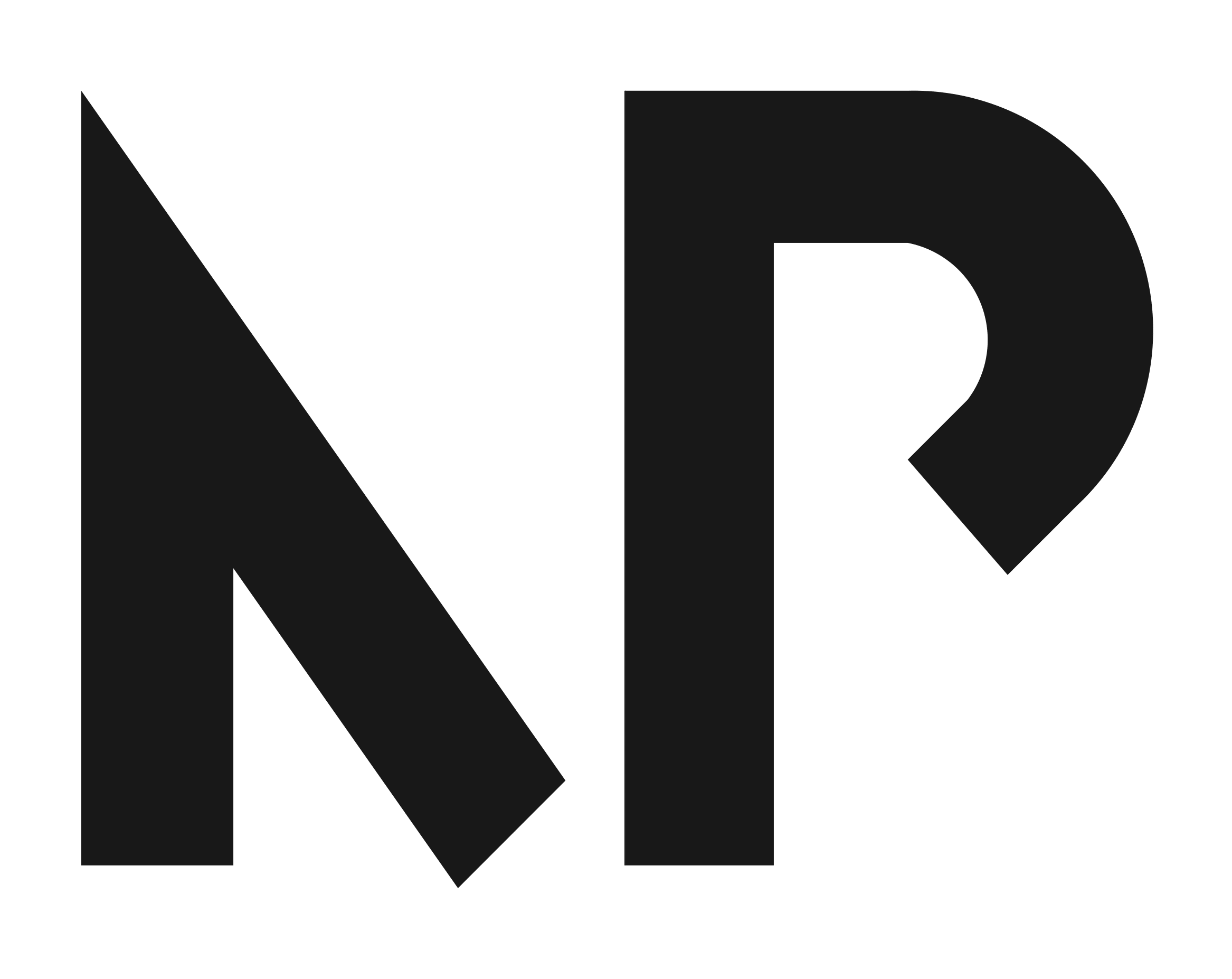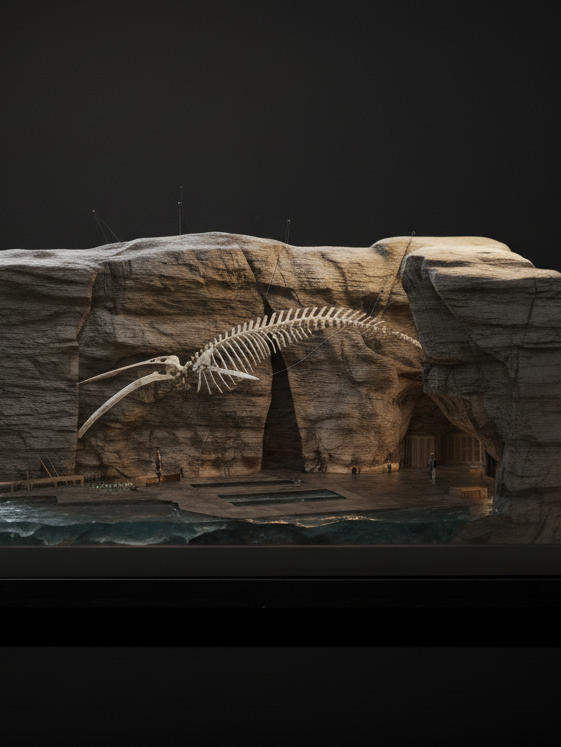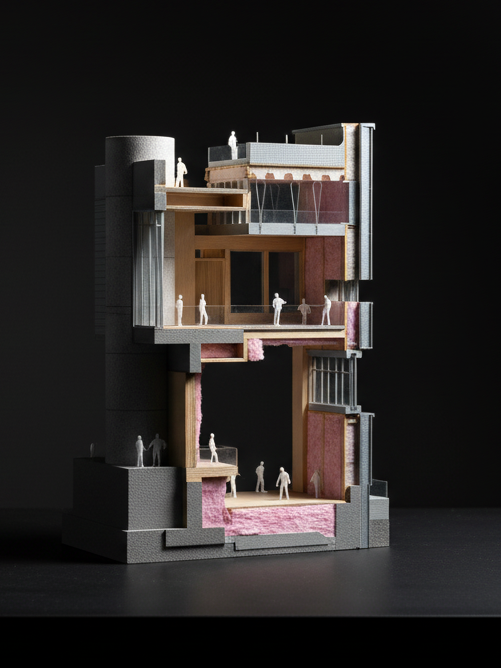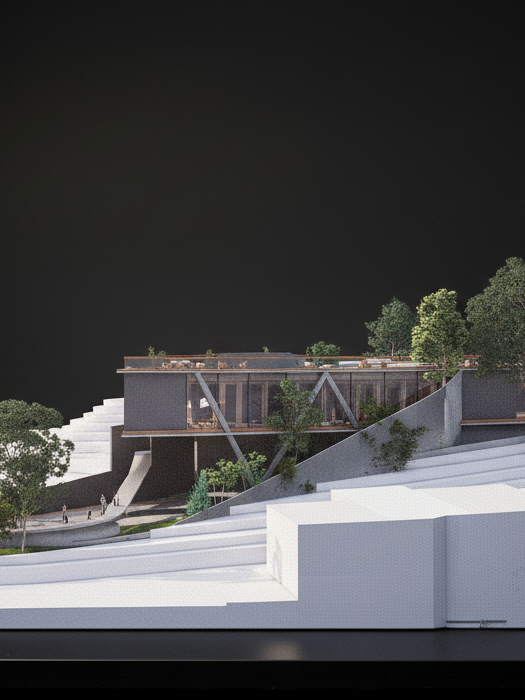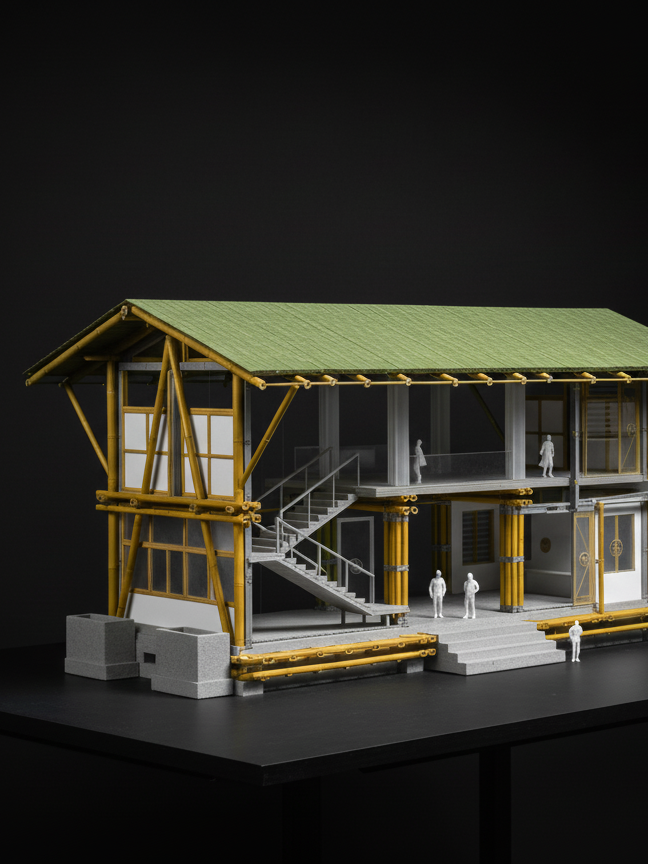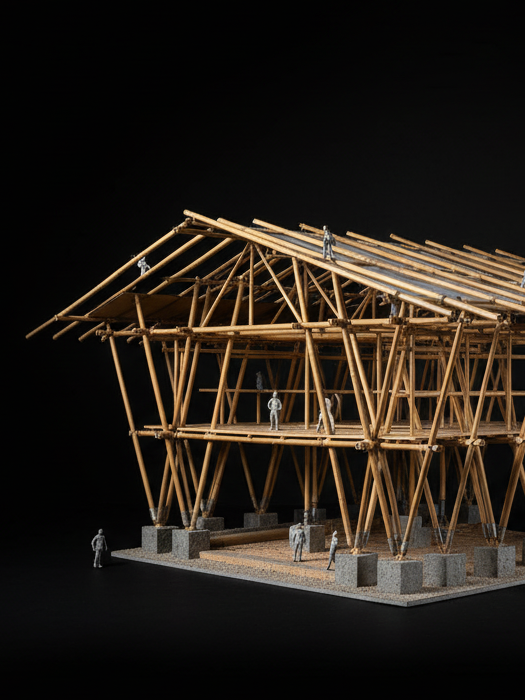Site — Boston, MA
Software used:
Revit - Autocad - Revit - Sketchup - Rhino - Lumion - D5 Render - Photoshop - Rayon
Revit - Autocad - Revit - Sketchup - Rhino - Lumion - D5 Render - Photoshop - Rayon
Welcome to the ProArts Fusion Hub, an innovative architectural project by the Professional Arts Consortium, bringing together seven Boston-area colleges dedicated to the visual and performing arts. Inspired by dynamic events like Burning Man, this ever-evolving space transforms biannually, celebrating the rich cultural diversity within the Consortium. Through collaborative artistry, it creates an immersive experience that blends art, music, and placemaking, encouraging active community engagement. At its heart lies a central courtyard linking two buildings, while a flowing concrete wall and thoughtfully placed skywell invite natural light, fostering an atmosphere of creativity, connection, and inspiration.
an innovative architectural concept for a multifunctional structure in the heart of Boston, this project transcends conventional design by seamlessly integrating urban surroundings, crafting an experiential space that fosters emotional connections through meticulous attention to natural light, material selection, and spatial harmony.
SITE
The site, nestled along Boylston Street near the Hynes Convention Center in Boston, boasts a unique urban context,
with a highway passing directly beneath it. This distinctive location offers both opportunities and challenges.
inspiring innovative architectural solutions that seamlessly integrate the site’s dynamic surroundings into the
design narrative.
with a highway passing directly beneath it. This distinctive location offers both opportunities and challenges.
inspiring innovative architectural solutions that seamlessly integrate the site’s dynamic surroundings into the
design narrative.
CONCEPT
Zoning based on the site’s potential
The courtyard serves as a breathable public open space and effectively separates two functional buildings, catering to specific needs.
A concrete wall weaves through the site, delineating spaces and enhancing isolation from outside noise.
The skywell channels direct light onto performers while gently diffusing natural light across each floor.
Floor Plan
